

First Stage Public Consultation on the Vision
This consultation is now closed, but you are still welcome to provide comments and suggestions via our online survey.
Welcome to IM Properties' first stage of public consultation on our proposals for Thrive: a next-generation employment campus for manufacturing, logistics, and high-growth businesses. Thrive is near to Junction 9 of the M42.
touch_app Scroll down to read more
We are inviting you to input into our emerging vision. We want to hear from the local community,
businesses, and wider stakeholders. Our vision is for a class-leading campus where home-grown and
international businesses can thrive.
This interactive website will introduce the site and guide you through our vision. At the end we
will ask you to complete a short survey. Please share your knowledge, insight, and concerns to
help shape our detailed plans - your views matter to us.
Scroll this menu and look out for blue highlighted text like this - it will indicate interactive features on the map.
We are in the early design phase for Thrive and this is the first stage of our consultation. After
this consultation, we will develop more detailed plans. We will promote the site through North
Warwickshire Borough Council's (NWBC) “Employment Development Plan Document”. This will be with a
view to its selection as an employment allocation.
We will report back to the local community in Spring 2024, with a second stage of consultation. After
this, we will submit a planning application. We will present our detailed plans and explain how we have
taken local feedback from the first stage on board.
The survey on the first stage of consultation will close on Friday 22nd December 2023.
Map Key
| Thrive Site Location | |
| Railway Station | |
| Railway Line |
Where is Thrive?
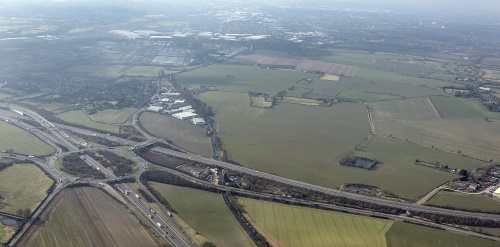
Thrive is a 124-hectare site located to the north of Curdworth in North Warwickshire
and sits beside the administrative boundary of Birmingham. The site is in private
ownership and is currently designated as Green Belt.
Junction 9 of the M42 lies to the south-east of the site and the M6 Toll motorway forms
the eastern boundary. The Birmingham & Fazeley Canal borders the southern edge, with
Over Green and Wishaw villages to the north.
Thrive is in the M42 corridor, a focus for economic growth. The site benefits from excellent
access to the strategic road network and the nearby rail freight terminals at Hams Hall and
Birch Coppice. It also enjoys proximity to major labour markets across the West Midlands and
Warwickshire.
These factors have attracted significant investment to the local area, including at the
established and emerging employment sites at Peddimore, Hams Hall, and Prologis Park
Midpoint.
Map Key
| Illustrative Site Boundary | |
| Employment Sites and Rail Freight Terminals | |
| Birmingham Administrative Boundary | |
| Birmingham & Fazeley Canal Towpath | |
| Railway Station | |
| Railway Line |
An Urgent Need for Strategic Employment Sites

Warwickshire and the West Midlands host world-leading businesses in several growing
sectors. Advanced manufacturing, logistics, future mobility, and life sciences all
find a home here.
The West Midlands "Plan for Growth" seeks to nurture these sectors by prioritising support for
eight "primary clusters". These include specific forms of advanced manufacturing and logistics.
However, a lack of available strategic employment land is constraining these growth ambitions.
The map shows the current employment sites and allocations near to Thrive.
There is an urgent need to identify and deliver new strategic land to meet the requirements of
modern businesses. There are no deliverable brownfield sites of strategic scale able to meet
these requirements in North Warwickshire, or in the wider M42 corridor.
Recent public sector studies have recognised this shortfall in land:
- The West Midlands Strategic Employment Sites Study (WMSESS) (2021) concluded that the M42 corridor had less than 1 years' supply of strategic employment land at 2019 (71ha).
- The 2022 Coventry & Warwickshire Housing and Economic Development Needs Assessment (HEDNA) identified a need for an additional 735 hectares of strategic logistics land to be provided in the sub-region up until 2050.
The NWBC Local Plan includes Policy LP6 to enable delivery of strategic employment. This is on
the condition that "immediate need" can be demonstrated. NWBC has committed to prepare an
"Employment Development Plan Document". This will identify and allocate strategic employment
sites if a need can be demonstrated.
We intend to promote Thrive as a sustainable allocation through this document in 2024.
Map Key
| Illustrative Site Boundary | |
| Nearby Employment Sites & Allocations | |
| Railway Station | |
| Railway Line |
Our Vision for Thrive
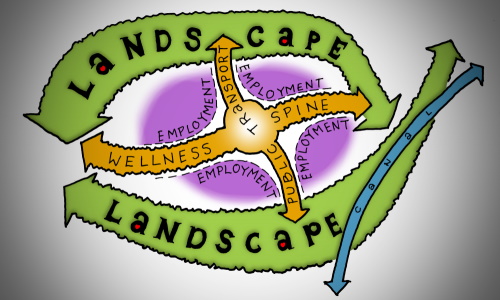
Thrive is an ambitious and innovative proposal to create a “next-generation” campus for manufacturing, logistics, and high-growth businesses. It will appeal to local entrepreneurs, growing businesses, and larger companies seeking a prime location in the centre of the UK.
Click on the map markers to see photos illustrating our key principles for Thrive, and to see an artist's sketch of how these principles come together.
Thrive's scale offers a unique flexibility and versatility, meeting the needs of small/medium
enterprises (SMEs) all the way to large occupiers. The site will provide a unique opportunity
for co-location of these businesses.
We want to deliver:
- An employment campus set within a high-quality landscape where businesses can start, grow, and thrive.
- A place to drive economic growth and improve environmental and social outcomes, across Warwickshire and the West Midlands.
- Innovative and sustainable buildings (in a range of sizes), landscaping and public realm which prioritise health and wellbeing , and create opportunities for interaction, collaboration, and knowledge sharing.
- Biodiversity net gain through habitat creation, and green space and wetlands which are accessible to all.
- Improved public transport and active travel infrastructure, which is integrated with surrounding communities.
Map Key
| Illustrative Site Boundary | |
| Click to see artist's sketch | |
| Railway Station | |
| Railway Line | |
| Key Principles of Our Vision |
Creating Sustainable Connections
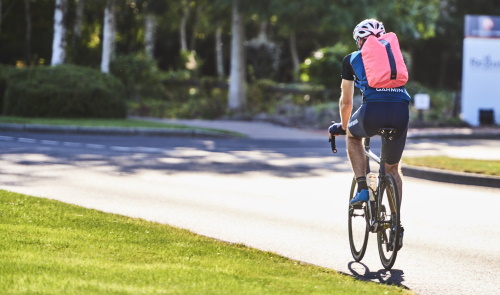
Thrive provides an opportunity to improve sustainable travel in an area currently lacking in such
facilities. We want to provide an employment campus that embraces new technology and public
transport.
Our vision will prioritise the healthy active travel modes of walking and cycling. We will
provide a comprehensive network of safe and attractive active travel routes throughout Thrive.
This will require the diversion of existing Public Rights of Way crossing the site.
Thrive will transform local pedestrian and cycle facilities, improving links to Curdworth,
Water Orton, Minworth, Walmley and the proposed Langley Sustainable Urban Extension.
Toggle the checkboxes below and zoom into the map to view approximate, current walking and cycling times from Thrive.
The campus' design will revolve around a central mobility hub. From here, employees and visitors will have access to frequent scheduled bus services. These bus routes would link to local rail stations and larger communities. We intend to make these connections available to villages across North Warwickshire as well.
Toggle the checkbox below to view all nearby bus routes to Thrive.
The campus will cater for electric vehicles and we want the mobility hub to provide e-bike
and scooter parking spaces. This would integrate with existing Birmingham rental schemes.
We intend to adopt the approach of Birmingham City Council's adjoining Green Travel District
(GTD) when considering these improvements. The GTD initiative aims to put people before cars
ensuring that residents, workers and visitors have more opportunities to walk, wheel, cycle
and take public transport.
This will mean not only focusing on providing improved site access, but also delivering strategic
transport benefits for all those travelling to, from and through the area. As such, your feedback
is important in shaping the final proposals.
Map Key
| Illustrative Site Boundary | |
| Railway Station | |
| Railway Line | |
| Green Travel District | |
| Public Right of Way | |
| Birmingham & Fazeley Canal Towpath | |
| Peddimore On-Site Pedestrian/Cycle Routes | |
| Peddimore Permissive Paths | |
| National Cycle Network | |
| Regional Cycle Network | |
| Local Cycle Network | |
| Bus Services - toggle the checkbox above to view | |
| 67 Bus Service Birmingham - Castle Vale | |
| 67A Bus Service Peddimore Extension | |
| 71 Bus Service Chelmsley Wood - Sutton Coldfield | |
| 71A Bus Service Peddimore Extension | |
| 76 Bus Service Tamworth - Sutton Coldfield | |
| 77A Bus Service Walsall - Erdington | |
| 96 Bus Service Chelmsley Wood - Kingstanding |
Vehicular Access & Highways Infrastructure
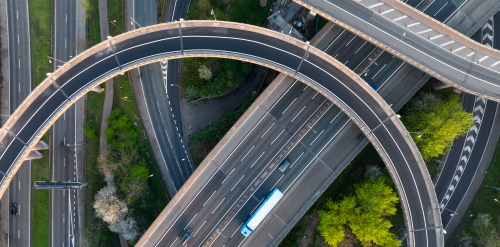
Sustainable travel is key for employees and visitors. Operational traffic, however, requires
easy access to strategic roads, like the A38 and M42. This will minimise the impact on local
communities and other road users but is also a key occupier requirement.
We intend to focus vehicular access on the A446 Lichfield Road. This would be via a new signalised
junction at Dunton Lane to the east which would provide the site's principal point of access.
Click on the map markers to view more information about potential highway infrastructure improvements.
We have started to consider the possible impact of development traffic on Curdworth, Wishaw and
Over Green. As a result, no vehicular access to the site is proposed to the west via Wishaw Lane.
This access will be restricted to pedestrians, cyclists, buses, and emergency services. The
lightly-used Blindpit Lane will therefore need to be closed to vehicular traffic.
We know that the A446 is a busy route. Other junctions along this corridor could also require
improvement. We have undertaken preliminary work using Warwickshire County Council's traffic model.
This has indicated that some junctions that may require mitigation works. These include Bassetts
Pole Island, Grove Lane, the Belfry Island, and M42 J9.
Further assessment work is required to confirm what mitigation these junctions need. In the meantime,
we would value your views on other local traffic 'hot spots'.
Map Key
| Illustrative Site Boundary | |
| Railway Station | |
| Railway Line | |
| Access via Dunton Lane | |
| Improvement Required | |
| Further Assessment Required |
Climate, Carbon & Nature
Beyond Compliance
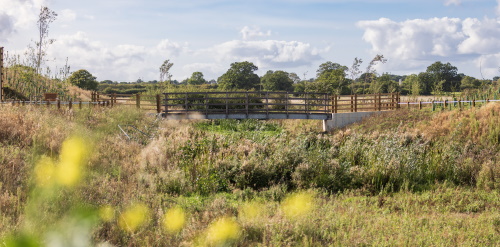
We are committed to providing high-quality landscaping, green space, and habitat creation.
Together, these will deliver environmental benefits for people, society, and the natural world.
Thrive aims to work beyond the mandated standards for environmental issues.
A key focus is to understand how our proposals can contribute towards:
- wellbeing and recreation
- water management and natural processes
- managing carbon
- wildlife and habitats
We understand the connections between these areas of focus. Our aim is to develop a place that jointly addresses carbon sequestration, visual amenity, biodiversity gain, community use, and education and wellbeing.
Click on the map markers to see how these priorities come together into one vision.
We will assess the loss of agricultural land and the impact of development, balancing its use for
food production with all the benefits Thrive will deliver, including biodiversity enhancements.
We will look for ways to contribute to county-wide biodiversity restoration goals, such as Warwickshire
Wildlife Trust's 30 by 30 project. We will deliver an employment park that provides biodiversity net
gain. Thrive will support the COP 15 target to manage 30% of habitats in a nature-positive way by 2030.
Map Key
| Illustrative Site Boundary | |
| Thrive Site Location | |
| Railway Station | |
| Railway Line | |
| Climate, Carbon & Nature Priorities |
Constraints & Opportunities
From our early site assessment work, we have identified key environmental constraints and
opportunities which will influence how we deliver Thrive on the ground.
Constraints include veteran trees along Blindpit Lane, Public Rights of Way crossing the
site, and residential properties and listed buildings close to the site boundaries. We will
retain the veteran trees, and divert the existing public rights of way to connect into a
comprehensive network of safe and attractive routes. We will also introduce extensive areas
of landscaping on the boundaries, particularly to the west to create a green buffer with Over
Green.
Zoom into the map to see these constraints and opportunities in more detail, and click on the map markers to find out more.
Key opportunities include the site's excellent access to the strategic road network and ability
to connect to the national grid via the electricity cables which cross the site. There are
additional opportunities for the local community to help shape the vision for Thrive including
the ability to enhance integration with the canal, and introduce a large wetland habitat area to
the east.
We would welcome your views and insight on local constraints and opportunities. We would like to
hear about any other factors you feel will be important to consider for Thrive.
Map Key
| Illustrative Site Boundary | |
| Thrive Site Location | |
| Railway Station | |
| Railway Line | |
| Public Right of Way | |
| Birmingham & Fazeley Canal Towpath | |
| Blindpit Lane | |
| Access via Dunton Lane | |
| Overhead Cables | |
| Listed Building | |
| Neighbouring Residential Building | |
| Neighbouring Residential Area | |
| Landscaped Green Buffer to the West | |
| Veteran Trees to be Retained | |
| Wetland Habitat Creation | |
| Enhanced Canal Interaction |
Technical Work to Support Our Planning Application
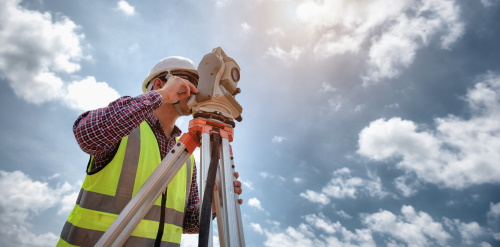
We are intending to submit a planning application for Thrive to NWBC in 2024. This application will
include details of a first phase of development, including internal site roads, strategic landscaping,
and other critical infrastructure.
It will also outline plans for the remainder of the site, to enable detailed planning applications for
individual buildings and other facilities to come forward.
Click on the map marker to find out more.
A thorough set of documents and technical studies will support the planning application. These will cover
all issues that could be relevant to development of the site. This will include a formal Environmental
Impact Assessment (EIA) carried out in accordance with the relevant legislation.
The key issues covered by our technical work will include:
- Planning policy
- Socio-economic factors
- Landscape and visual
- Archaeology and built heritage
- Transport and highways
- Air quality
- Noise and vibration
- Flood risk and drainage
- Agricultural land assessment
- Ecology
- Utilities
- Sustainability, climate and energy
We will report back to the local community on the status of this work as part of our future engagement in Spring 2024.
Map Key
| Illustrative Site Boundary | |
| Find Out More | |
| Railway Station | |
| Railway Line |
Community Benefits
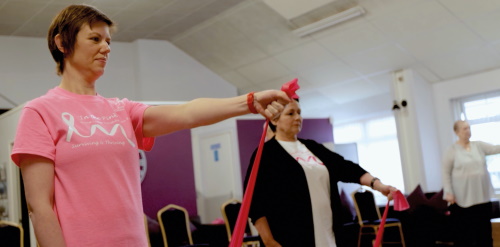
We are committed to ensuring that the development offers benefits to local communities
as well as the people working at Thrive.
We have started to build an understanding of opportunities and challenges in the local
area which will help to inform how we design the development as well as develop a strategy
that can maximise social value for all.
We have reviewed published data on a wide range of socio-economic indicators. This has included
looking at local infrastructure provision, the ambitions captured in local strategies and policy,
as well as engagement with younger residents in the area.
Click on the map markers to see existing community facilities in the area.
The Curdworth Neighbourhood Plan describes the strengths of the local community, its economy, and
its services. It also identifies aims to enhance existing recreational facilities and open spaces.
This includes the provision of more footpaths and recreational cycling routes. We are keen to explore
how Thrive can support healthy living through a mixture of new infrastructure, facilities, and
initiatives.
We also recognise the ambition of local partners to enable greater social mobility and help more
vulnerable residents in accessing employment.
We are committed to delivering opportunity by working with education, industry, voluntary, and charity
groups, to offer improved life chances through routes into or back to employment. We are particularly
interested in working with future tenants to help local people into higher-skilled, higher-value jobs.
Your insight will help us develop a vision that supports the needs of the wider community.
Map Key
| Illustrative Site Boundary | |
| Click to view our Steps to Realising Social Value | |
| Existing Community Facilities | |
| Public Right of Way | |
| Railway Station | |
| Railway Line |
Share Your Thoughts & Insight
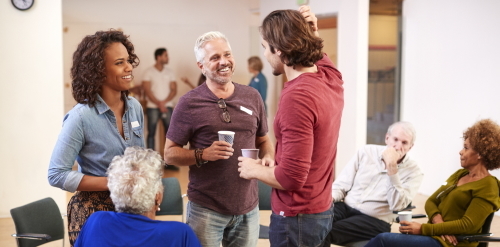
This consultation is now closed.
Thank you for taking the time to read our vision for Thrive. We would now love to hear from you. The comments we receive will help shape our plans for Thrive.
Click on the button below to answer the survey.
question_answer Answer the survey here
Next steps & in-person events:
This first stage of consultation will end on Friday 22nd December 2023.
We will report back to the local community in Spring 2024 in a second stage of consultation.
In this second stage, we will present more detailed plans and explain how we have taken local
feedback from this first stage of consultation on board.
IM Properties are holding three public events this year. At these, you can
speak to our team about our vision and share your ideas in-person.
These events are free for anyone to attend and will be held on:
- Thursday 23rd November 4pm-8pm at Wishaw Golf Club
- Saturday 25th November 9:30am-1:30pm at St. Nicholas Church Hall, Curdworth
- Wednesday 29th November 4:30pm-8pm at Middleton Village Hall
Further contact:
In addition to answering the survey above, and attending our in-person events, you can get
in touch by:
Telephone: 03308 384 199
Email: info@thrivepark.co.uk
Write to us: IM Properties, c/o Camargue, 11 Waterloo Street, Birmingham, B2 5TB
Map Key
| Illustrative Site Boundary | |
| Railway Station | |
| Railway Line |
Brought to you by:
An
Engaged Space community engagement on behalf of IM
Properties.
Powered by
Deetu.
Got a story to tell?
Get in touch.

touch_app Back to the start
